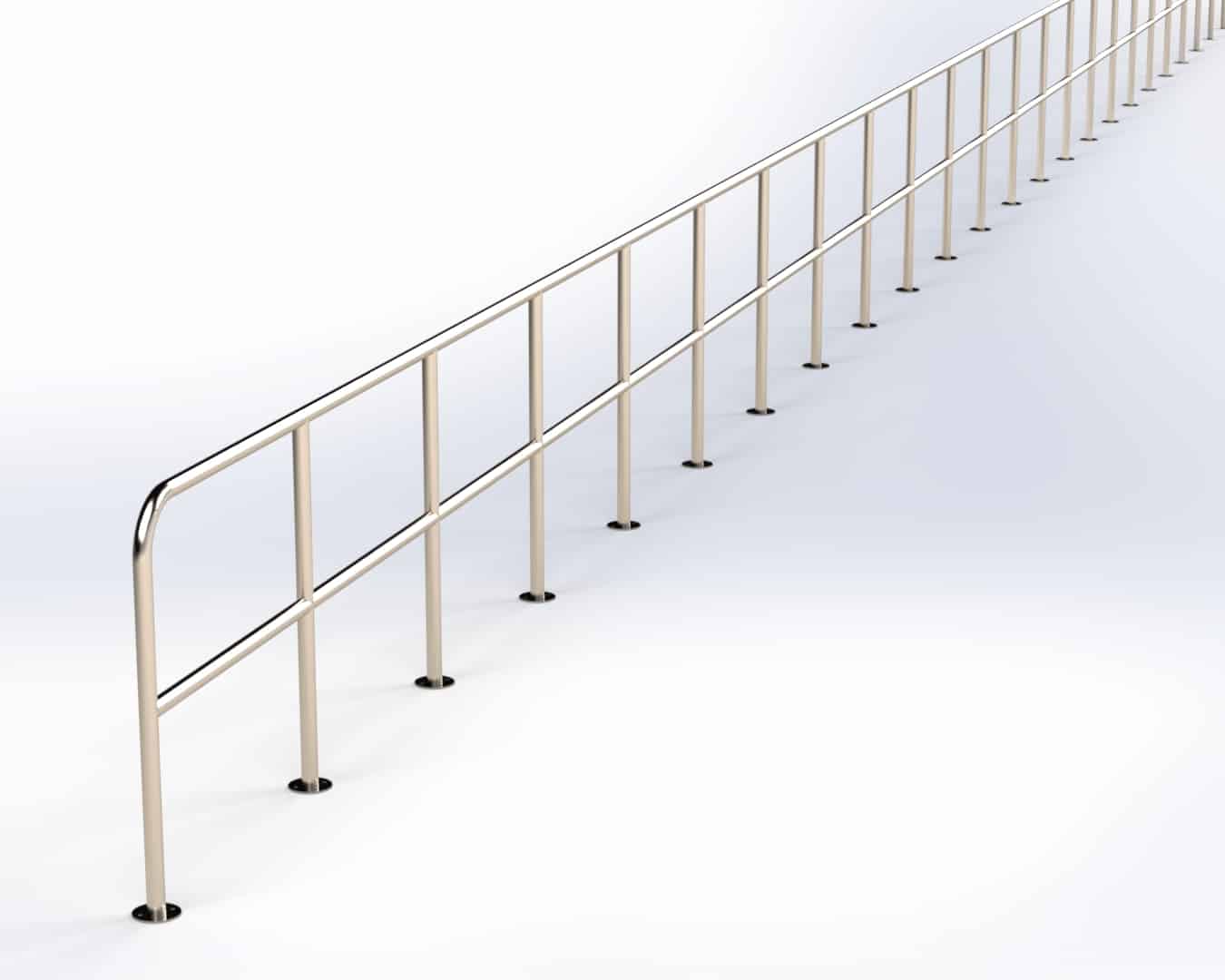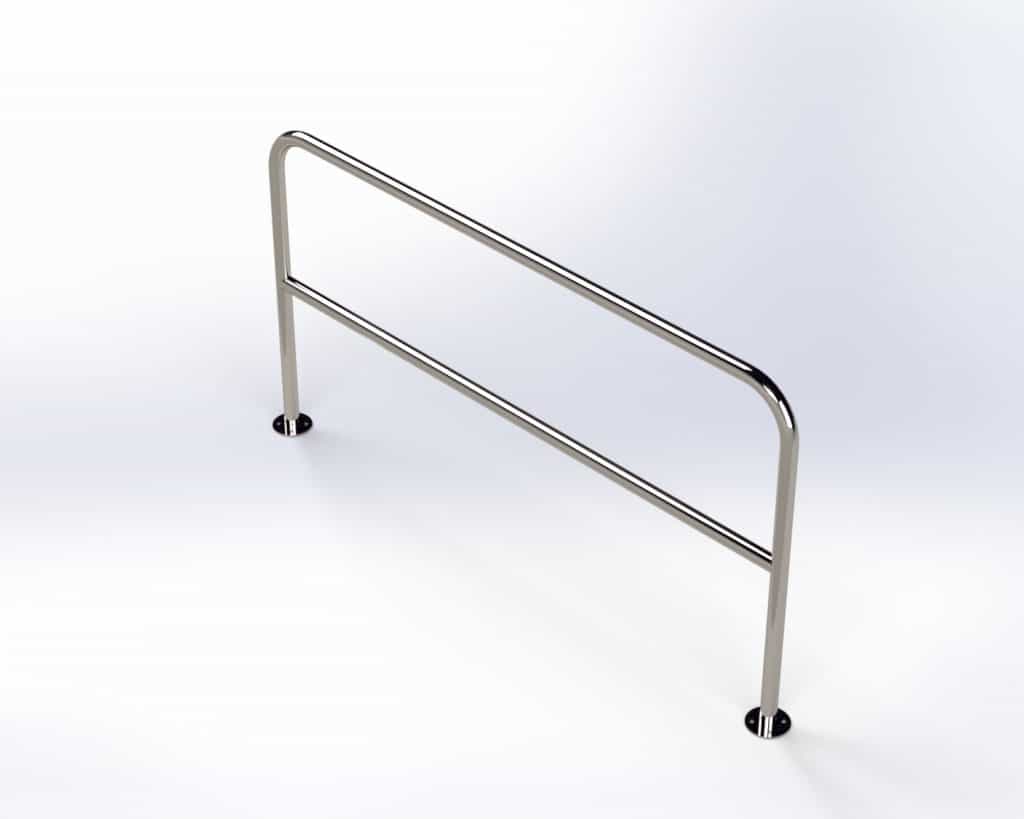Getting the right handrail height is an important part of building design and safety. In this article you will learn what the rules are around selecting the right height of handrail, so you can make the right decision when selecting your handrail or barrier.
Generally speaking a handrail should be at a height of 1100m or 1.1m externally, and 900mm when used internally. And this along with other guidance will be explained below.
Contents
- General Handrail Height Rules
- Pathways under 1200mm
- Minimum Handrail Heights
- Heights for Stair Handrails
- Wall-Mounted Stair Handrails
- Mid-Rail and Ground distances
- Handrail Tube Thicknesses and Centre Distances
- Handrails on Slopes and Ramps
- Handrails with Toe-Board / Kick Board
Summary
| Building Category | Location Category | Recommended Height |
|---|---|---|
| Single family dwellings | Stairs, landings, ramps, edges of internal floors | 900mm |
| Single family dwellings | External balconies and edges of roof | 1100mm |
| Factories and warehouses with light traffic | Landings and edges of floor, stairs, ramps | 1100mm 900mm (stairs and ramps) |
| Residential, institutional, educational, office, and public buildings | All locations | 1100mm 900mm (flights) |
| Assembly / Seating areas | All locations | 1100mm 900mm (flights) |
| Retail | All locations | 1100mm 900mm (flights) |
1. General Handrail Height Rules
Getting handrails the right height plays a vital role in preventing falls and injuries, especially in staircases and elevated areas. The right handrail height ensures stability and support for individuals of various ages and physical abilities, making spaces accessible and safe for everyone.
- Preventing falls and injuries
- Useful for staircases and elevated areas
- Makes spaces accessible and safe
- Help manage pedestrians and crowds
While not a legal requirement adhering to these UK height regulations is good practice and will enhance the overall safety, According to Statista, the average height of men and women is 175.9cm and 162.4cm respectively.
For this reason a barrier height between 900mm and 1100mm (90cm and 110cm) is recommended.
2. Pathways under 1200mm wide
For pathways that are under 1200mm, 1.2m wide then barrier height should be between 1200 to 1500mm in height. This is to counter for close proximity of pedestrians
3. Minimum Handrail Heights
Handrails should have a minimum height of 550mm.
In safety applications the gap between the parallel parts of the handrail cannot be more than 550mm.
This means were a tubular barrier is used at height or for critical safety applications it is recommended to have a a tubular barrier with a cross bar.
4. Stair Handrail Height
When it comes to handrails for stairs, the unique requirement is the space between vertical posts should be no more than 1500mm apart. As before, the railing height should be between 900mm to 1100mm from the floor. Terminators at the end of the rails are optional.
5. Wall-Mounted Stair Handrails
Now wall-mounted handrails, as expected are similar to stair handrails, A height between 900mm to 1100mm, vertical posts are not required.
6. Mid-Rail, Crossbar and Ground distances
Where handrails have a crossbar in place the distance between the ground to the cross bar, and cross bar to the top of the railing should not exceed 550mm. You can see why the recommended height is 1100mm!
7. Handrail Tube Thicknesses and Centre Distances
The diameter of tube used for tubular handrails in all cases should be 48.3mm. The wall thickness of tubing is related to the length between posts as follows:
- Post distance of 2.1m means wall thickness of 2.9mm
- Post distance of 2.15m means wall thickness of 3.2mm
- Post distance of 2.25m means wall thickness of 4.0mm
Check out our 33.7mm | 48.3mm | Tubular Steel Barriers
8. Handrails on Slopes and Ramps
Similarly to stairs, the guidance of a height of around 1100mm applies, with a mid-level cross bar at around 550mm. Distances between vertical posts should be up to 2m, or 2000mm apart.
9. Handrails with Toe-Board / Kick Board
In some cases where there is a toe-board or kick board at the bottom of the railing. The recommended height for the toe / kick board should be 100mm. This then means the minimum distance between the mid-rail or cross bar can be 450mm.
Shop Our Best Selling Products
Sources: eSafety Supplies – Handrail Guide | HM Government – Protection from falling collision and impact






